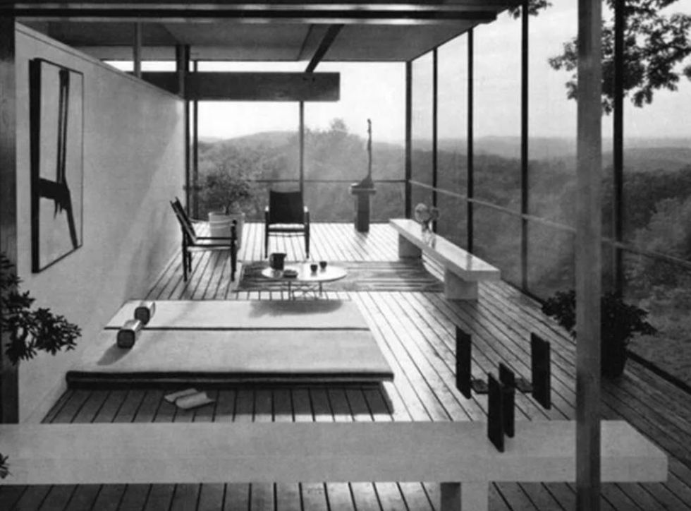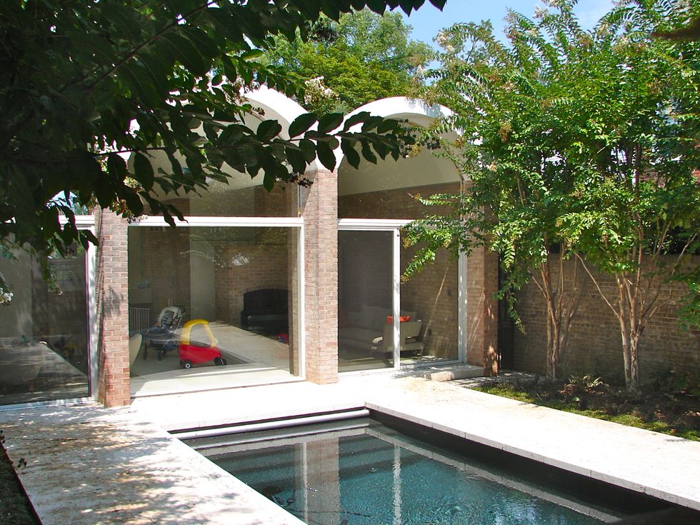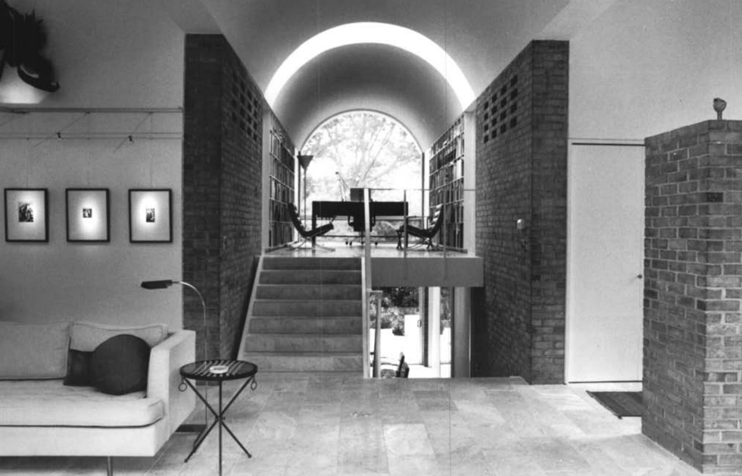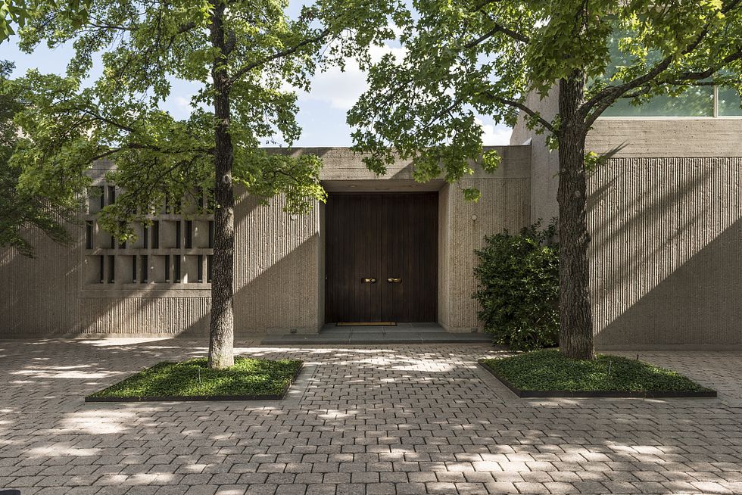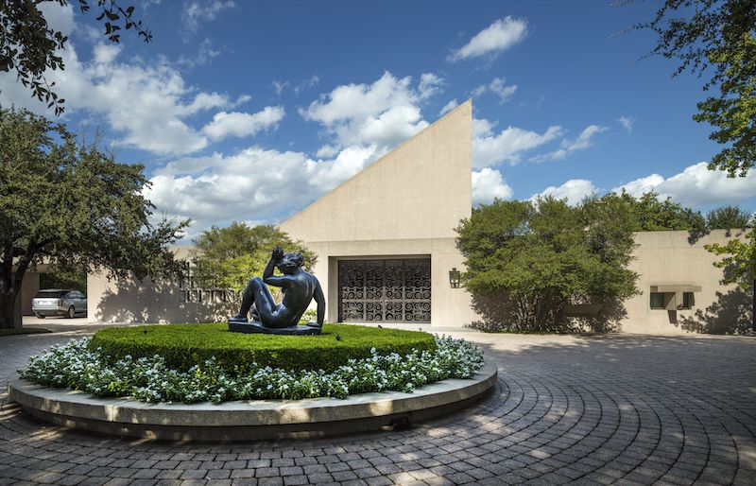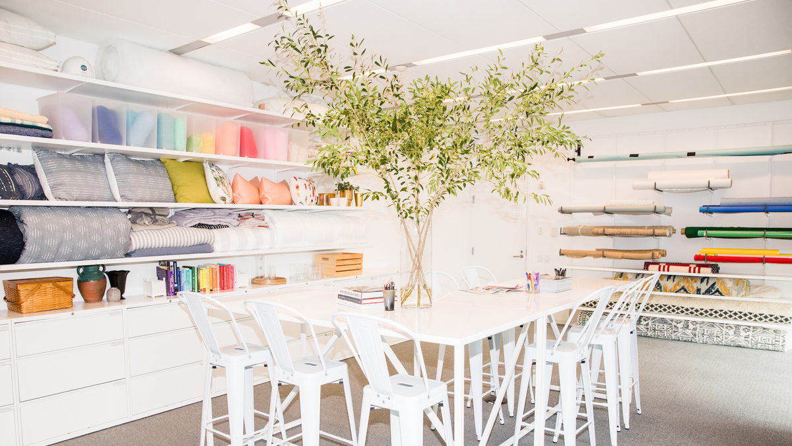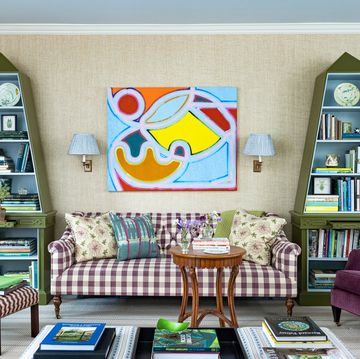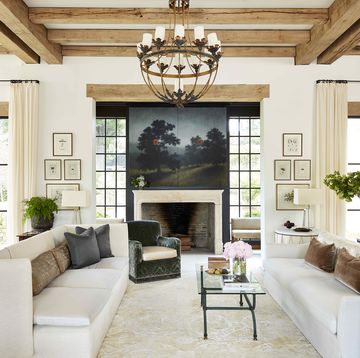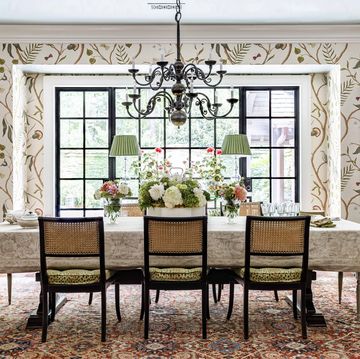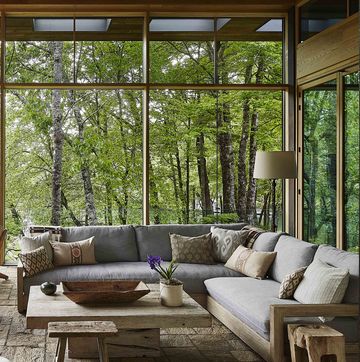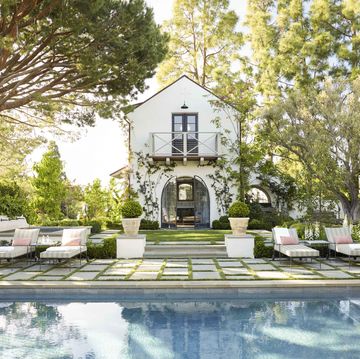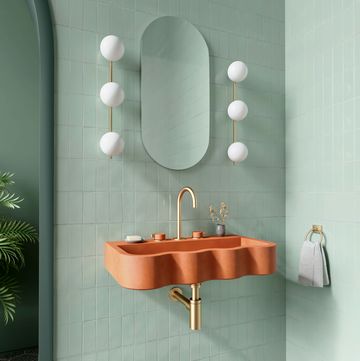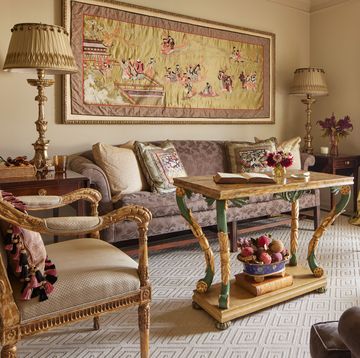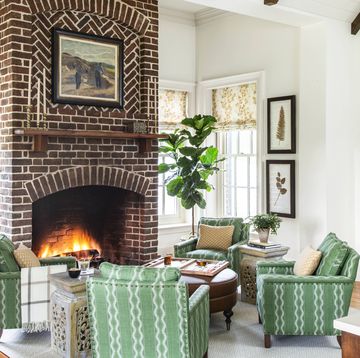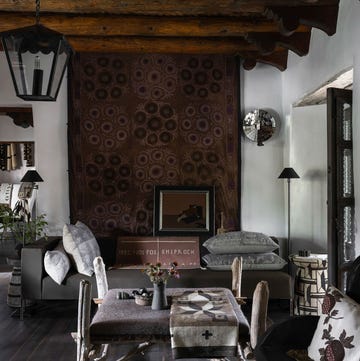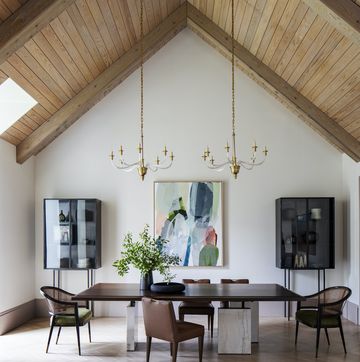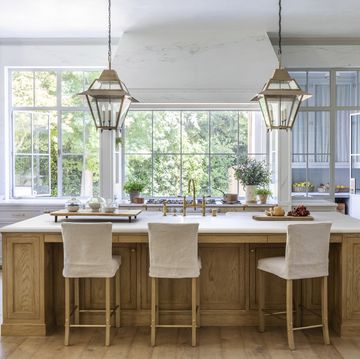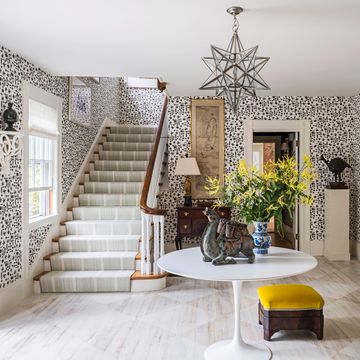I.M. Pei, the acclaimed Chinese-born American architect whose roster of world-famous work includes the glass pyramid entrance to Louvre in Paris, died on May 16 at age 102. Having designed noteworthy buildings throughout the United States, Asia, Europe, and the Middle East, he leaves behind a global legacy of modern design characterized by simple geometry, quiet yet imposing forms, and elemental materials.
“Architecture is the very mirror of life. You only have to cast your eyes on buildings to feel the presence of the past, the spirit of a place; they are the reflection of society,” Pei once said.
After studying, then teaching, architecture at Harvard University, Pei worked for New York real estate developer William Zeckendorf before creating his own firm, I.M. Pei & Associates (now known as Pei Cobb Freed & Partners). He was awarded numerous design awards throughout his career, including the prestigious Pritzker Prize in 1983.
Pei is best known for civic and commercial projects such as the East Wing of the National Gallery of Art in Washington, DC (1978), the John F. Kennedy Library and Museum in Boston (1979), and the Bank of China Tower in Hong Kong (1990).
He did, however, design three private homes, all of which were completed during the middle of the twentieth century in the United States. Take a peek at these residential monuments to minimalism below.
The I.M. Pei Weekend House
Pei designed this box-like house in 1952 as a weekend getaway for his family in Katonah, New York. Enclosed in glass and raised on stilts, the rectangular house appears to float on its hilltop perch, with endless panoramic views of the surrounding landscape and gardens.
The William L. Slayton House
Located in the Cleveland Park neighborhood of Washington, DC, this 3,030 square-foot home was designed by Pei in 1960. The most prominent feature of the International Style house is its triple barrel vault made of poured-in-place concrete and supported by pale brick walls.
The juxtaposition of brick and concrete heft with the airiness of the glass facades (in the front and rear) makes the house at once cozy and spacious.
The Slayton home was renovated by Hugh Newel Jacobsen in 2002, listed on the National Register of Historic Places in 2008, and updated again in 2010 by Maurice Walters.
The Charles and Anne Valliant Burnett Windfohr Tandy House
This Fort Worth, Texas house, completed in 1969, was the last residential project Pei designed. Spanning 20,000 square feet, the low-slung, land-hugging facade is far more deferential to the surrounding landscape than its monumental size would imply.
Like much of Pei’s commercial work, the Tandy house is defined by its simple, sharp geometric forms: a soaring, triangular volume slices through the rectangular profile, bringing light into the center of the concrete and marble home.


